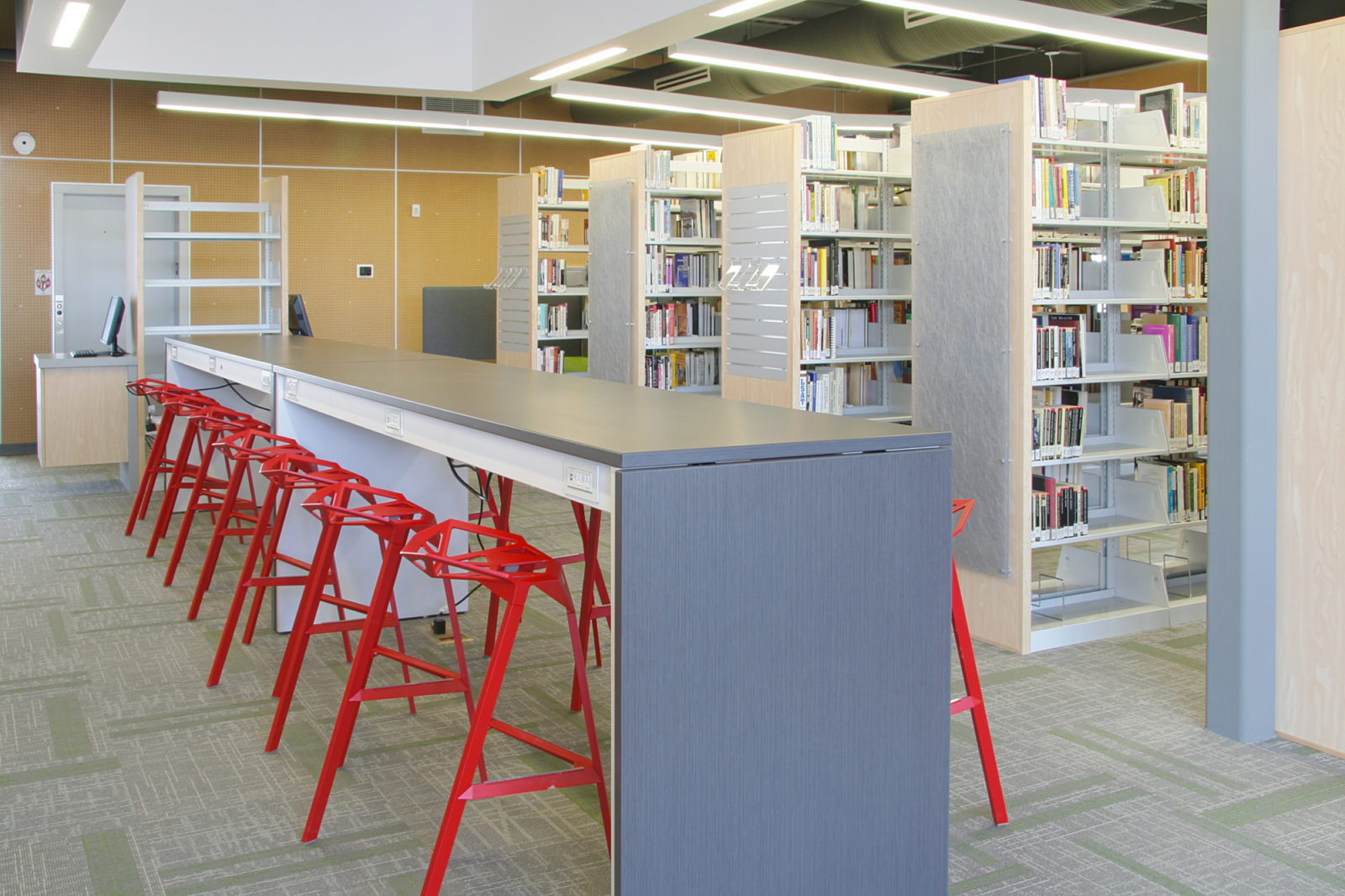Navajo Technical University - Library
An Informative Space for Knowledge Growth

Goodmans provided pre-design, programming, space planning, specifications, millwork design and drawings, final drawings, procurement, order tracking, receiving, delivery and installation. The project encompassed two floors. The upstairs level is considered the active floor and is comprised of private offices, flexible student collaboration space, and a computer space for independent or collaborative work. The first floor is considered the quiet floor and has a private tiered lecture hall, reception and check-out desk, custom designed book and magArizonaine stacks, a kiosk area, and various styles of study carrels and lounge seating for independent quiet study.




















